 AS1288-2006 Table 5.1 – Maximum Areas of Safety Glass*
AS1288-2006 Table 5.1 – Maximum Areas of Safety Glass*
 Standard size SFS/FFF 2100mm x 3000mm VS Single ‘F’ Fixed Lite of equivalent size
Standard size SFS/FFF 2100mm x 3000mm VS Single ‘F’ Fixed Lite of equivalent size
 Example - Hinged Doors
Example - Hinged Doors
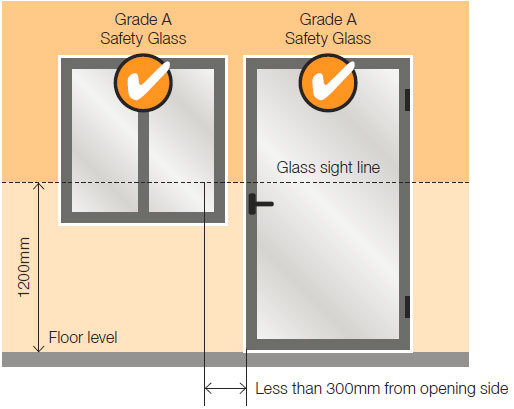 Example - Sliding Doors
Example - Sliding Doors
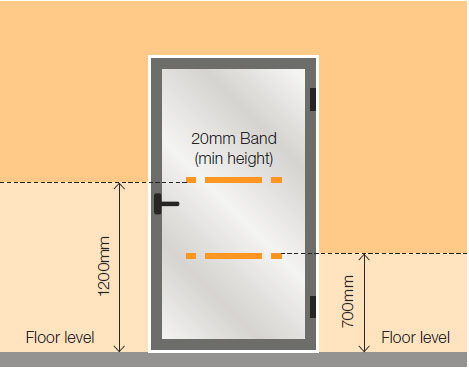 Example - Doors
Example - Doors
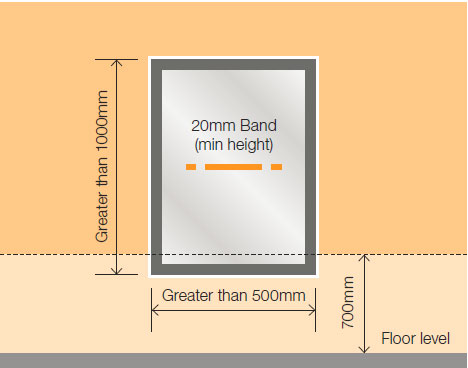 Example - Any Glazing
Example - Any Glazing
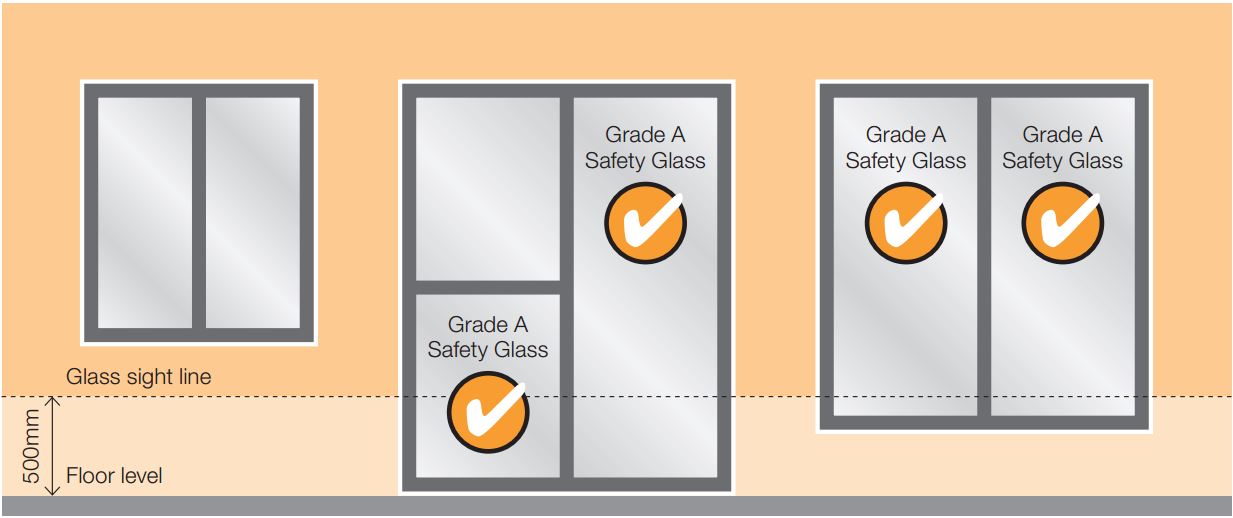 Example - Grade A Safety Glass Required
Example - Grade A Safety Glass Required
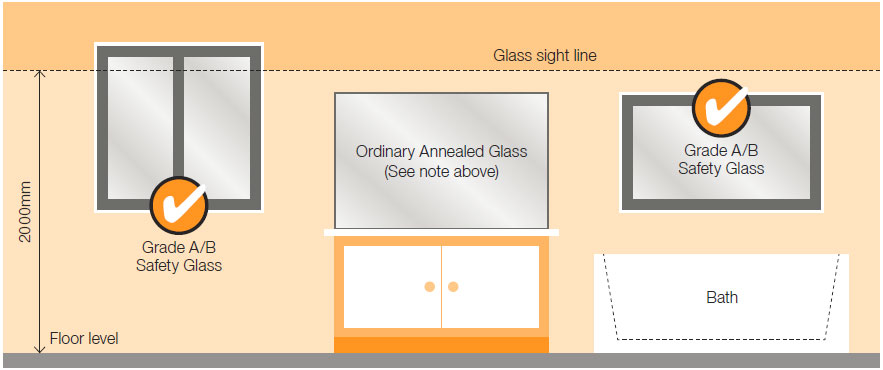 Example - Bathroom
Example - Bathroom
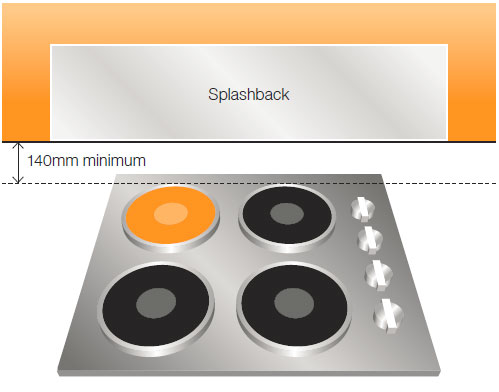 Example - Splashback
Example - Splashback
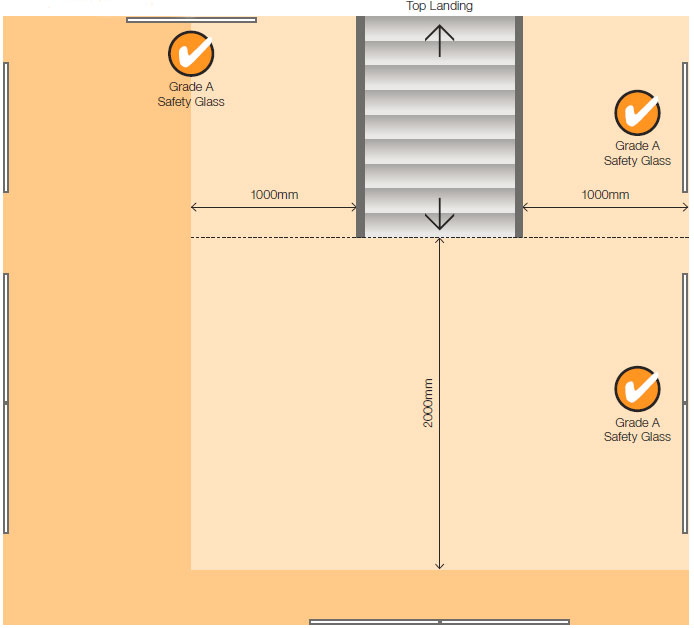 Example - Stairway
Example - Stairway
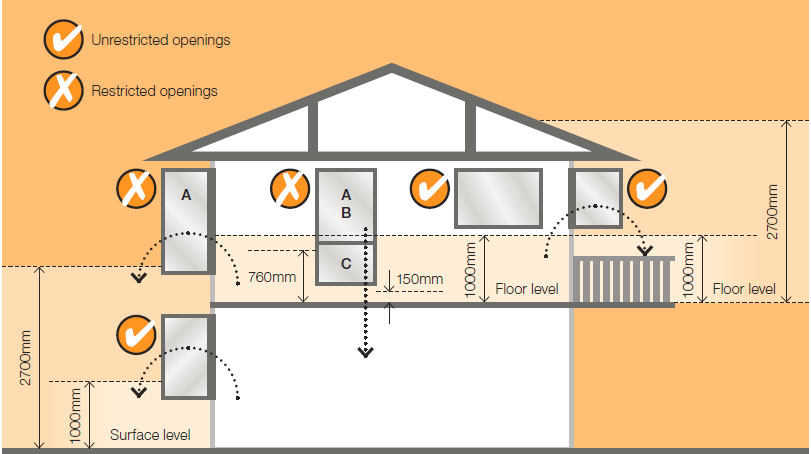 Example - Restricted Openings
Example - Restricted Openings
2012 - 2024 © Dazmark Windows. ALL Rights Reserved. Privacy Policy